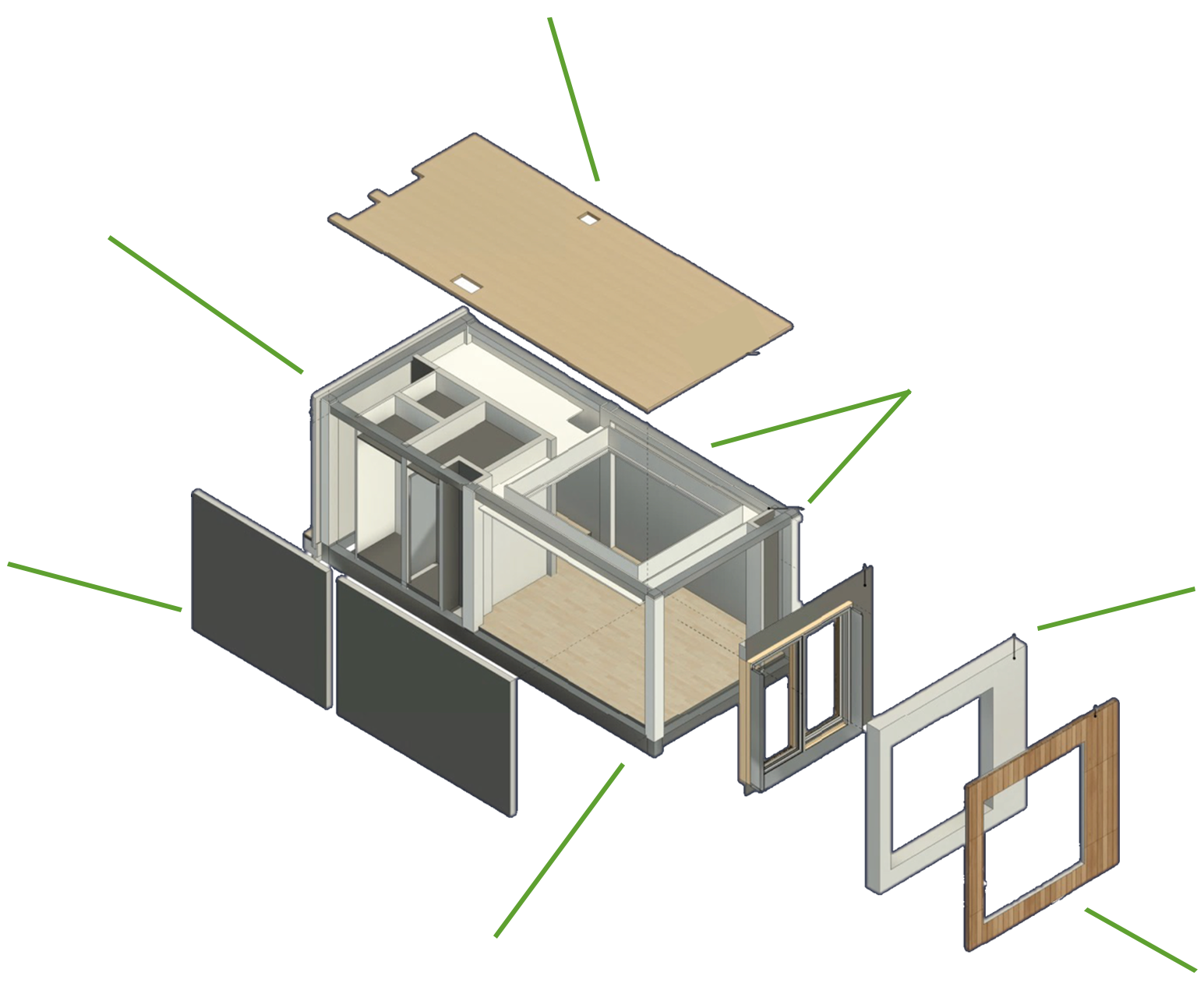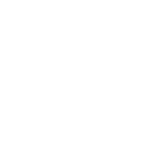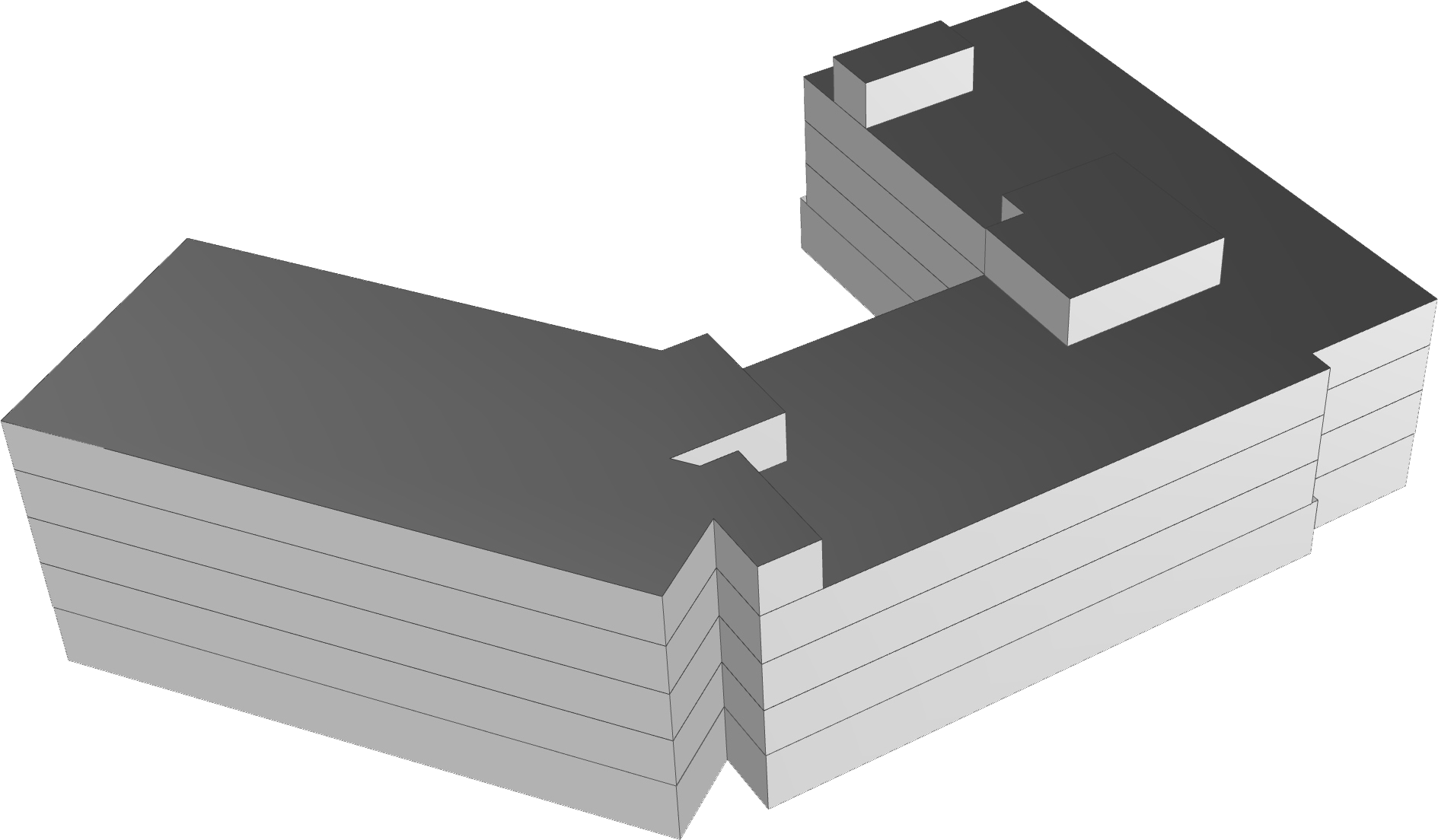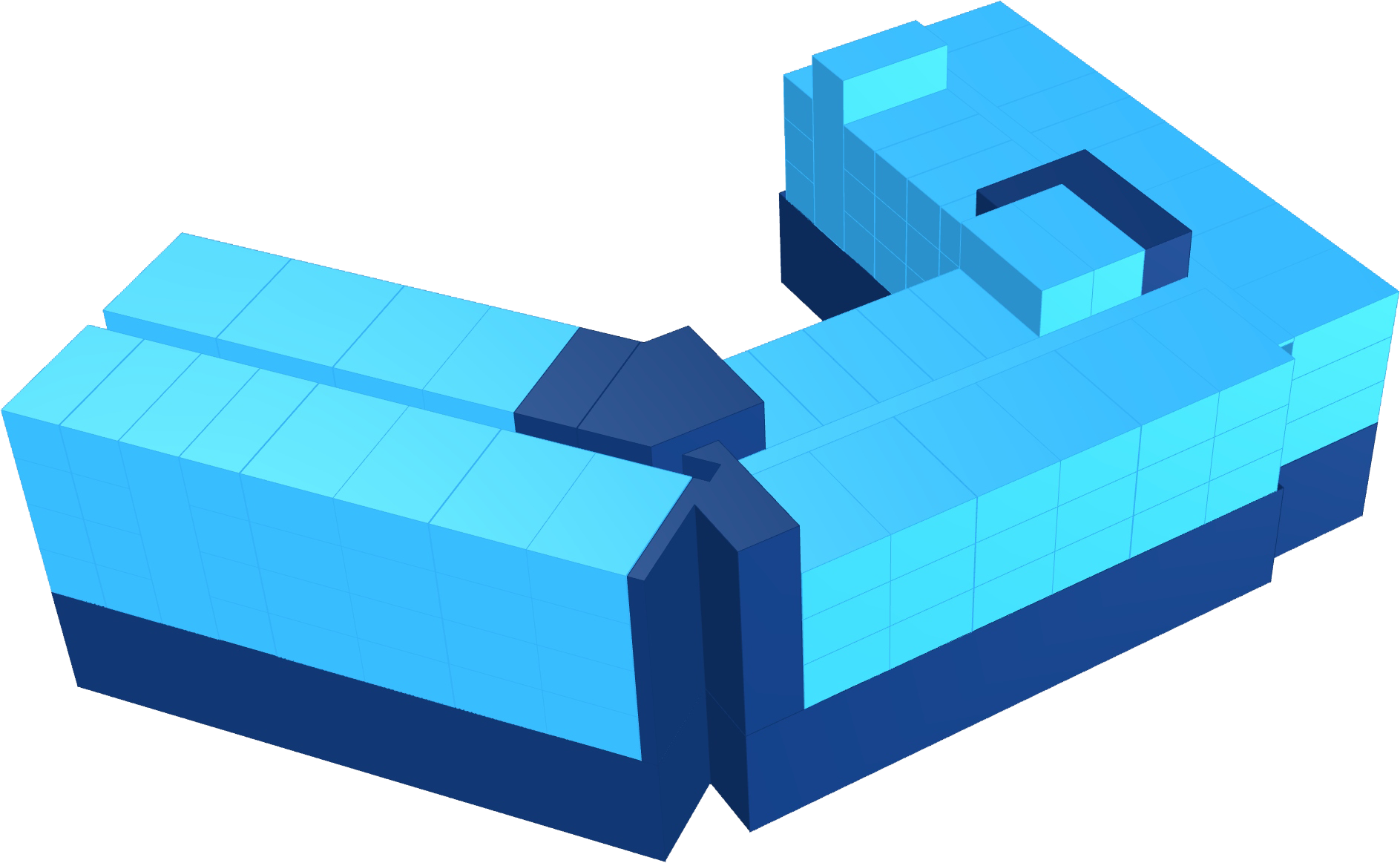The product
Each of our future real estate developments follows a clear sustainability philosophy that meets the European Union’s ESG and Green Deal criteria. This philosophy is based on a three-pillar concept that looks at the full life cycle of the property, providing a unique, comprehensive approach to sustainability.
Architectural system
Green Hospitality & Living refers to sustainable practices and initiatives for hotels and commercial housing. The concept encompasses a variety of strategies to reduce the environmental impact of operations while ensuring the comfort and satisfaction of guests.

Ceiling made up of Cross Laminated Timber (CLT). Significant portion of the ceiling shows the CLT which enhances the natural look and feel of the modules. additional sections feature a secondary dropped plasterboard ceiling – facilitating service runs for ventilation ducts, pipes, and electrical equipment.
Formed as per the inside facing walls using 80 x 60mm timber studs · 2no. Layers of 12.5mm plasterboard internally and a single layer of DWD board externally.
Light frame timber construction · made up of 80*60 mm timber studs · forming the boundary of the standard modules · can serve both as external walls and separating walls. Internally two layers of 12.5 mm plasterboard · externally single layer of DWD board.
Slab system · cross laminated timber (CLT) · added dampening gravel layer to meet acoustic and structural requirements
Different facade options can be chosen
Forms the boundary of the modules with additional requirements in terms of supporting the window, thermal and façade construction.

Room dimensions (l*w*h)
Internal: 7.5m x 3.2m x 2.7m
External: 7.8m x 3.4 x 3.2m

Internal area: 24 m²

Weight: 14 tonnes

Max levels: gf + 4 floors

kgCO₂e/m²*a: 4
Operational efficiency
Resource-efficient operation of the modules is achieved due to high insulation standards, airtightness, and innovative building technologies.
Mechanical, electrical, and plumping installations
Mechanical, electrical, and plumping installations are integrated in the module design: decentralized heating, cooling, and ventilation systems to increase users‘ indoor comfort. technical pipes are routed systematically and are installed in the dropped ceiling. a significant advantage to avoid risks related to water leaks penetrating the wooden structure.
Smart infrastructure
The digital solution for green hospitality
operational insights and efficient
property management

We deliver smart infrastructure simplifying property management:
From energy efficiency to service bookings, gain control, enhancing market value and competitiveness.
A cutting-edge open technology platform designed to elevate real estate management by leveraging digitalization.

Understand your property
Track peak hours, heating systems, water usage, CO₂ footprint
.

Maximize profitability
Fostering community engagement and tenant satisfaction through increased interaction

Predict guestflow
Deployed sensors for predictive guest flow, optimizing resource allocation and efficiency

Efficient property management
Centralize data, automated connection, devices and documentation
.

Smart insights
Leveraging inbuilt technologies in property for data analysis and reporting
.

Predict maintenance
In room sensors to predict maintenance
.
CO2-taxing
Calculating 50-year tax savings per modular hotel room
– EUR 884’303
39%



Reference building
(individual)
Reference building
(modular)
Parameters
Parameters
(conventional construction)
| Reference | m² | kgCO₂e/m²a | kgCO₂e/m² | tCO₂e | CO₂ tax |
|---|---|---|---|---|---|
| RD* |
0 |
0 |
0 |
0 |
€ – |
| SD* |
7.588 |
11 |
550 |
4.173 |
€ 2.295.225 |
| Total |
7.588 |
11 |
550 |
4’173 |
€ 2.295.225 |
| Reference | m² | kgCO₂e/m²a | kgCO₂e/m² | tCO₂e | CO₂ tax |
|---|---|---|---|---|---|
| RD* |
4.561 |
4 |
198 |
901 |
€ 495.460 |
| SD* |
3.026 |
11 |
550 |
1.664 |
€ 915.462 |
| Total |
7.588 |
7 |
338 |
2.565 |
€ 1.410.922 |
CO2-taxing
calculating 50-year tax savings per modular hotel room

Reference building
(individual)
Parameters
(conventional construction)
| Reference | m² | kgCO₂e/m²a | kgCO₂e/m² | tCO₂e | CO₂ tax |
|---|---|---|---|---|---|
| RD* |
0 |
0 |
0 |
0 |
€ – |
| SD* |
7.588 |
11 |
550 |
4.173 |
€ 2.295.225 |
| Total |
7.588 |
11 |
550 |
4’173 |
€ 2.295.225 |

– € 884’303
39%

Reference building
(modular)
Parameters
| Reference | m² | kgCO₂e/m²a | kgCO₂e/m² | tCO₂e | CO₂ tax |
|---|---|---|---|---|---|
| RD* |
4.561 |
4 |
198 |
901 |
€ 495.460 |
| SD* |
3.026 |
11 |
550 |
1.664 |
€ 915.462 |
| Total |
7.588 |
7 |
338 |
2.565 |
€ 1.410.922 |
Legend
*RD: reference design; modular hotel room, balconies, corridors
*SD: supplemental design; public areas, ground floor, basement