The process
Hotel configurator
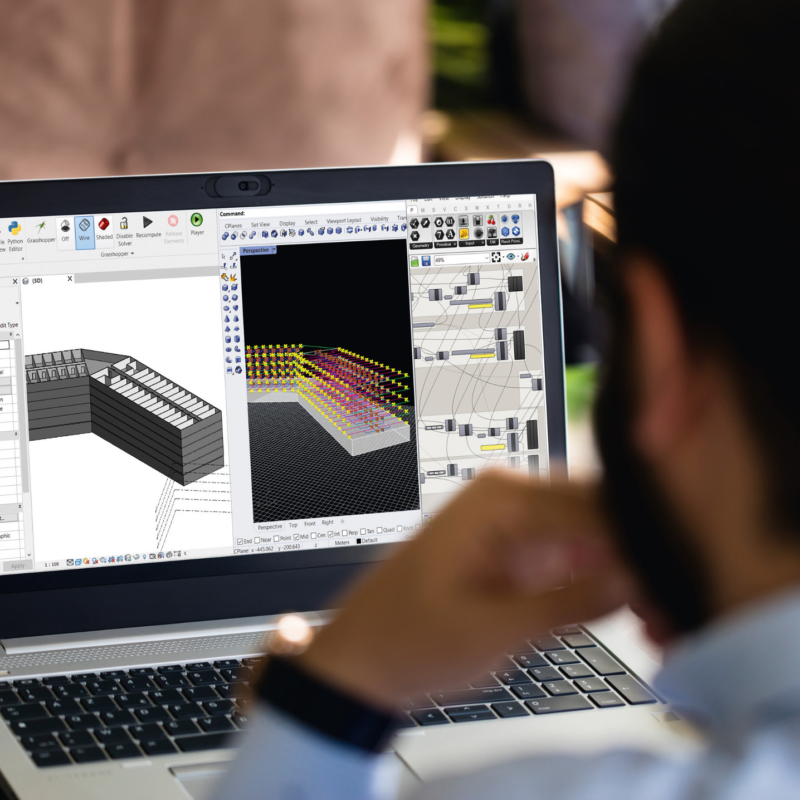
Configuration of
modular projects
within 30 minutes
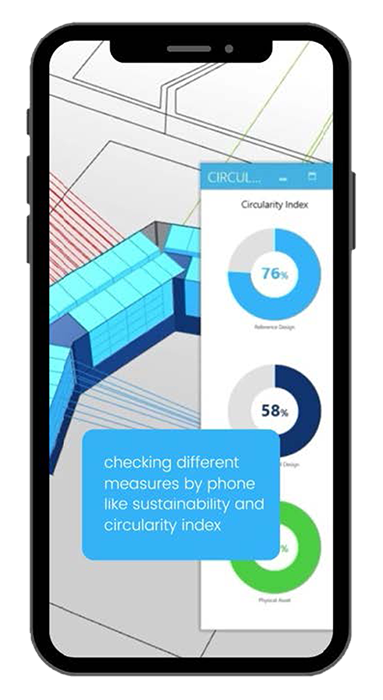
A 3D BIM model can be designed
in as little as 30 minutes
Easy to assess the
feasibility of the project
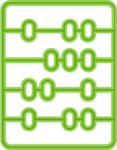
Automated generation of multiple building layouts based on predefined product design

Determination of the optimal solution considering site and design requirements

Rapid creation of a BIM model in revit, encompassing geometries, materials and performance parameters
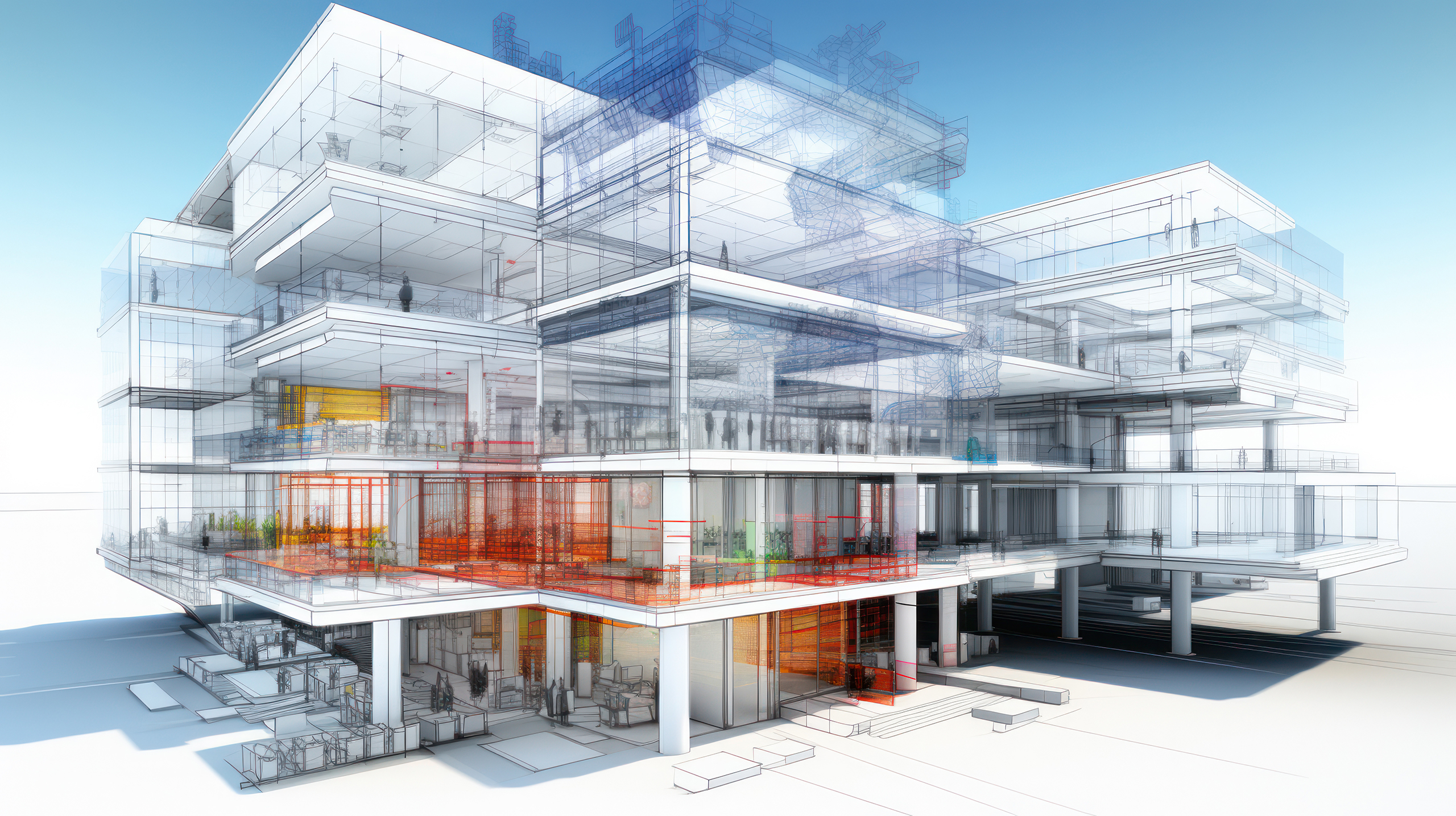
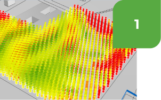
Site analysis & product design inputs
topography | visibility | noise proximity | solar radiation
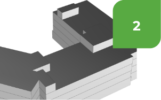
Parametric design & optimisation
compactness | reference design ratio | site efficiency
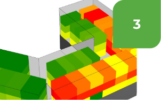
Performance overview & bim model automation
reference/supplemental design | circularity index & embodied carbon
From input factors to the
optimized project

Define input factors: location, topography, roads, surrounding buildings, add levels, expected occupancy and room mix

Visualise the optimal solution: including room mix, position, and properties

Insert importance of environmental factors: solar radiation, noise proximity, visibility, shadow analysis

Preview building quantities and prefabrication index, cost estimation, embodied carbon and circularity index

Weight the optimisation parameters, run the optimiser and generate the best configuration

Export desired layout configuration to get the BIM model in Revit, export the report for quantities and building performances

Development of modular hard- and software solutions including the configurator for the sustainable building approach by Implenia – Real Estate Products.